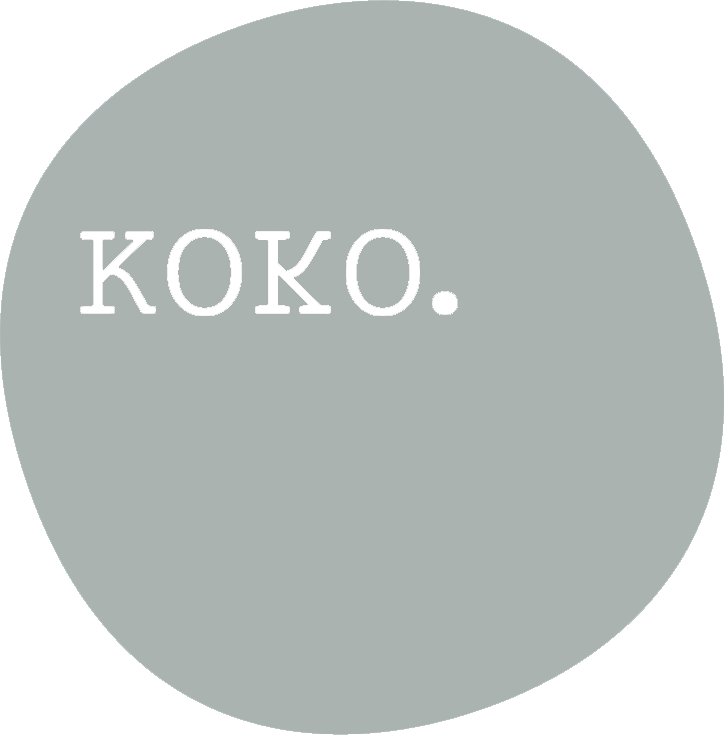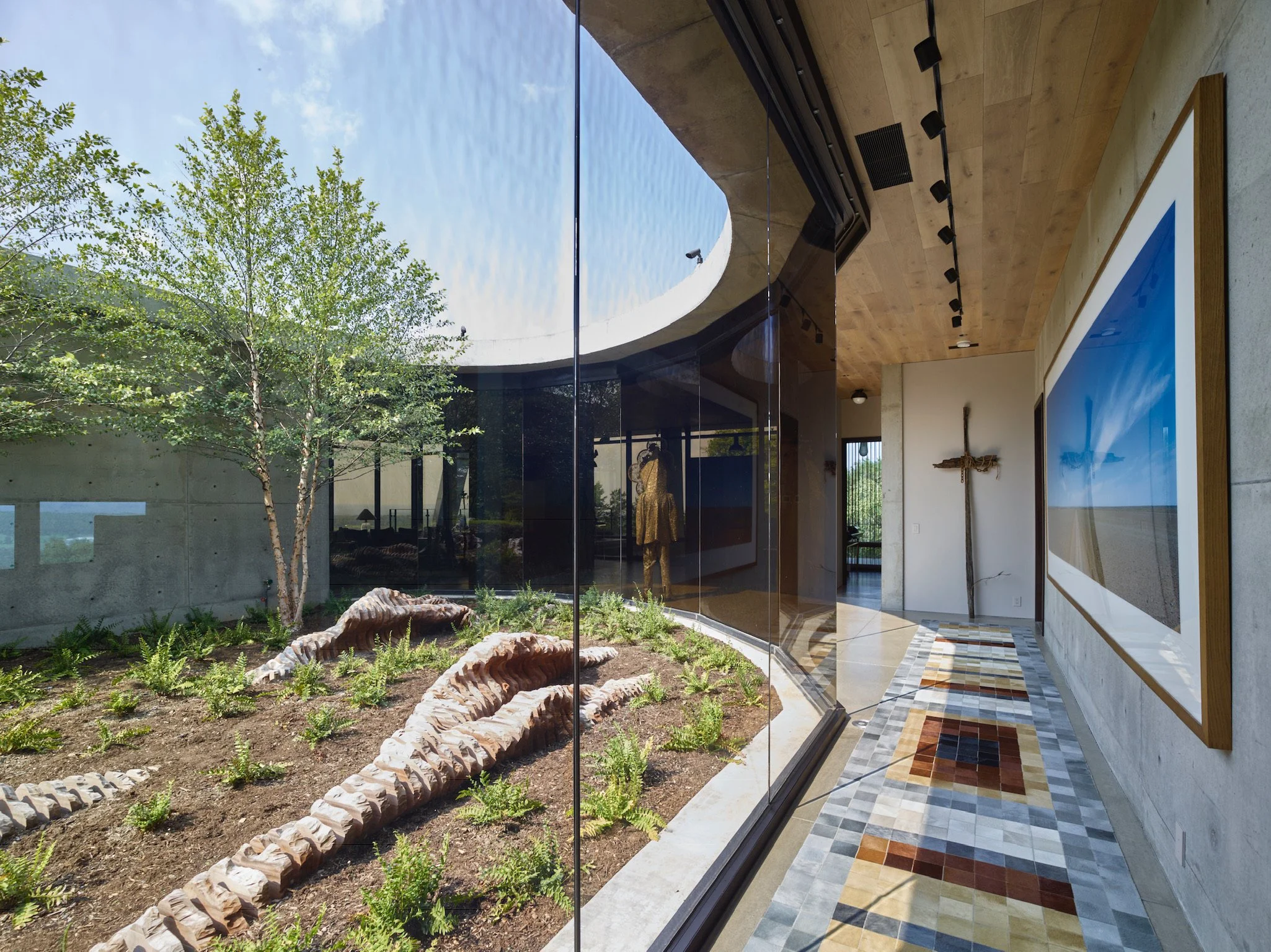HUDSON CONCRETE HOUSE
Seven acres of untouched land at the highest point of Mount Merino was the site selected for the country retreat of a private art collector. The spectacular Hudson River Valley mountaintop vista inspired KOKO’s unique design that combines 360 degree views of the Poconos and Berkshires with a series of intimate interconnected interior spaces. Key pieces from the art collection, including Nick Cave’s Soundsuit and Jim Dine’s Pinocchio, were considered from the initial conception through the final design of the house.
KOKO’s brief for the Hudson Concrete House was to design a country escape for an art collector in the Hudson River Valley that could also incorporate an experiential home for his expansive art collection. KOKO was actively engaged with the site selection and several properties with existing historic agricultural structures were considered. In the end, the only land restriction at the chosen plot was that the geo-marker set in concrete at the highest point of the mountain could not be disturbed.
This “untouchable” landscape influenced the design of the interior courtyard set at the peak of Mount Merino. The architects were able to draw on their Japanese culture to explore the notion of Ma from zen gardens. The rugged stone terrain inspired the choice of exposed concrete for the structure of the house, reflecting both the client’s vision of a relaxed natural home as well as the industrial landscape of the nearby rustbelt.
The house’s approach is defined by an artificial earthwork envisioned by MVVA Landscape Architects and is connected to the house by a steel bridge. New site-specific works were commissioned by younger artists like Ben Butler’s landscape installation emerging through the courtyard terrain. Ironically, the house stands across the valley from Frederick Church’s Iconic Olana Estate, another courtyard house atop a mountain, that also houses an eclectic art collection. The Hudson Concrete House pays homage to the rich tradition of art and landscape in the Hudson Valley.

















